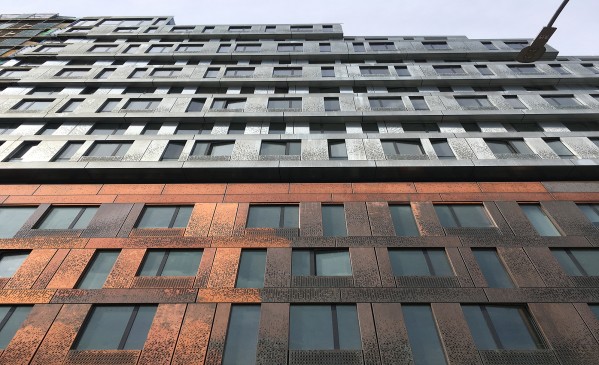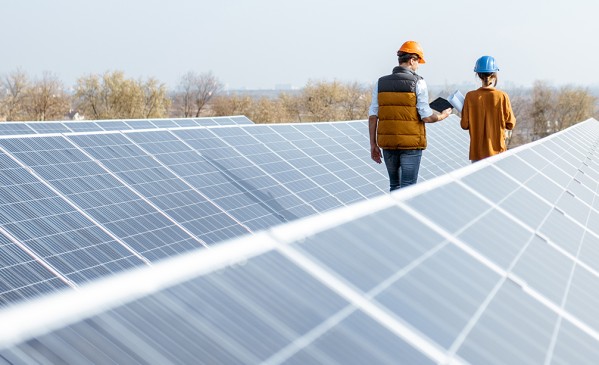One of a kind
The arena was built in 1951 for agricultural and entertainment industry shows, and is one of the most unusual buildings in North America. The construction of the building consists of two opposing 90 foot high parabolic arches anchoring a suspended cable roof system: actually the first one in the world to be so constructed. Metal roofing panels were then welded to the cable system, thereby leaving a clear and unobstructed view from any viewpoint inside the arena.
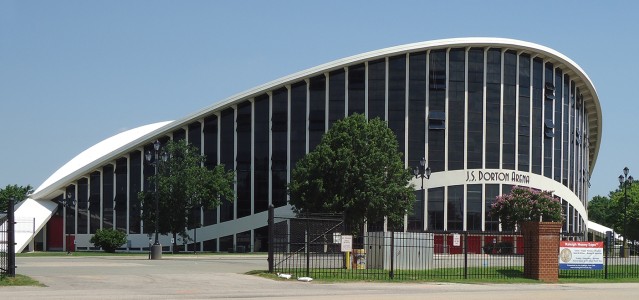
Unique roofing
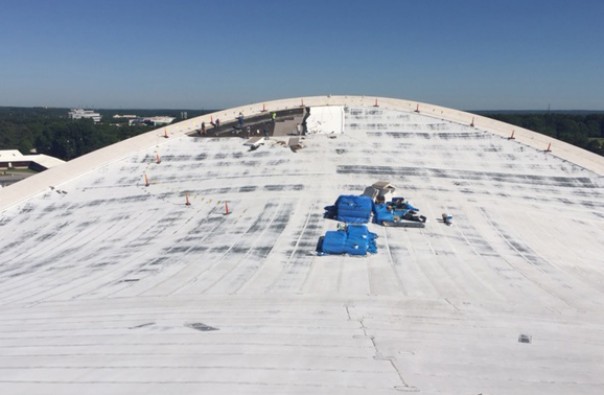
Evaluating the ideal roof solution
While doing the pull tests on the roof, the consultants discussed the type of roof that was going to replace the old, approximately 40,000 square foot, fully adhered white EPDM roof system. Because of the unique contours and the multiple fastening points scattered throughout the roof, the experts thought an induction weld system would best suit the shape of the roof.
For the next several months the roofing consultants evaluated the offers submitted during the tender process before deciding in spring 2017 to realise the project with Owens Roofing of Raleigh. In a next step the SFS experts got in touch with Owens Roofing and introduced the isoweld® field fastening system and the rental tool programme from SFS.
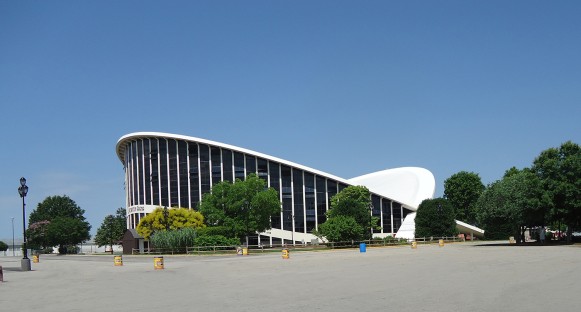
Due to the pitched roof, the isoweld® backpack proved to be the ideal solution for the realization of this demanding roof. The in-depth knowledge and detailed attention to the customer’s specific needs convinced Owens Roofing to realise the project with SFS and their isoweld® system.
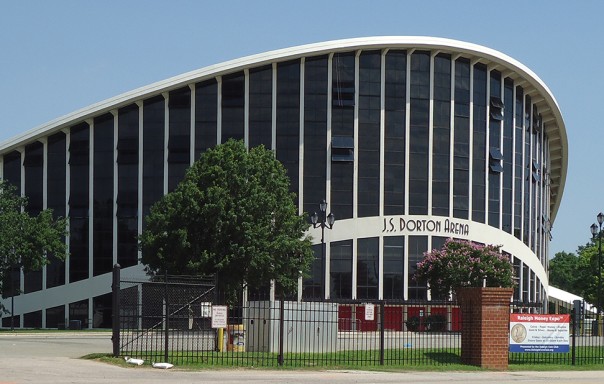
Making the project a reality
In June 2017 an expert team of SFS engineers came to Raleigh with two isoweld® backpack prototype tools and the actual project began. Some of the roofing crew members had used induction welding tools before, thus making tool training even easier. With their ongoing support and visits, SFS ensured that the project was running smoothly and on time. By the end of August, the project was completed, including detail work before the opening of the State Fair in October 2017.

_magazineteaserimagemobile.png)
