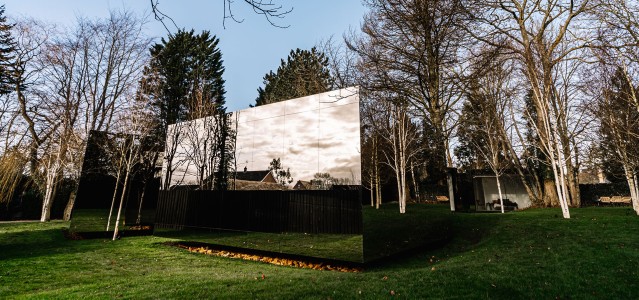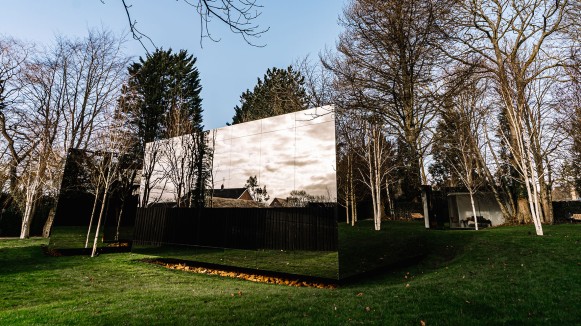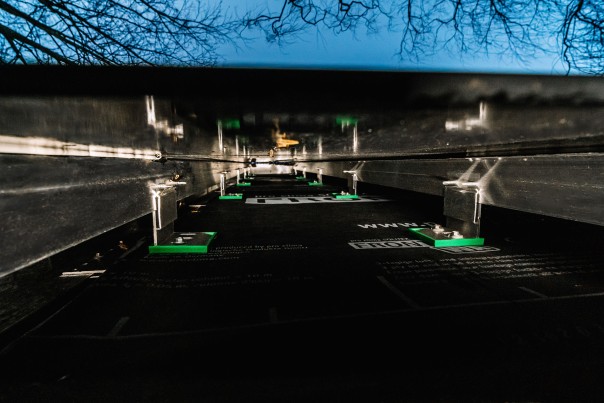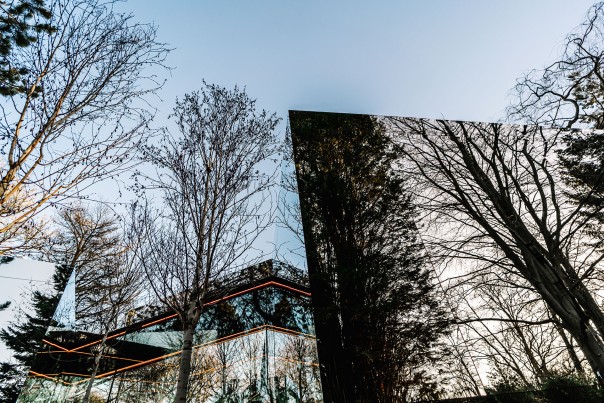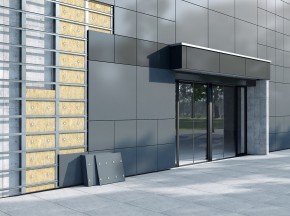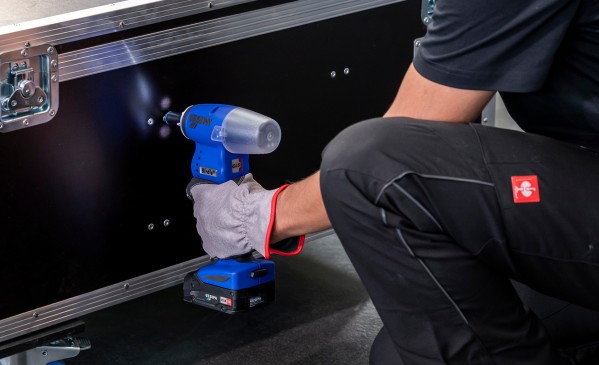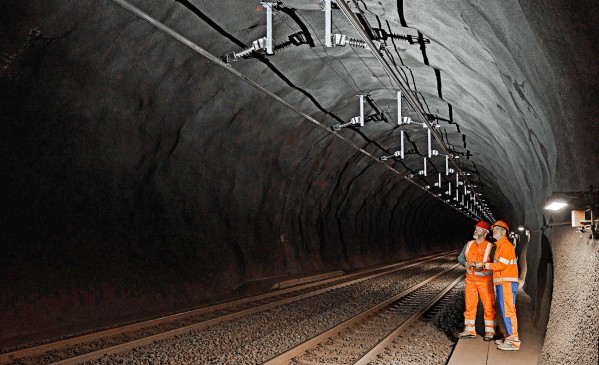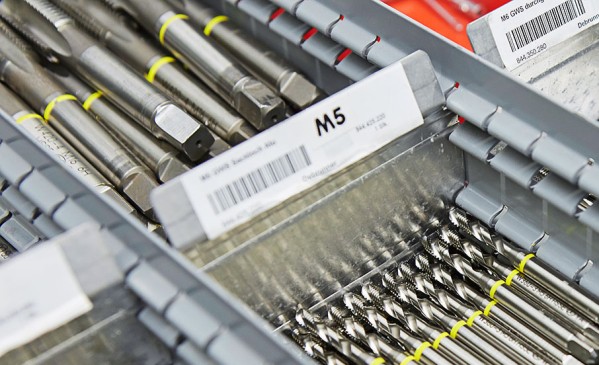The landowner and the company BPN Architects asked SFS to carry out an exceptional project. Our team rose to the challenge of building an “invisible house” amounting to 300 m2 – successfully.
Teething troubles encountered
Initially, stainless steel cladding was proposed as the reflective external cladding for the property. However, potential problems were found with this material during the development phase. Factors such as thermal expansion and contraction of the metal surfaces, as well as the formation of significant gaps between neighboring plates, were a cause for concern for our specialists. The SFS team also doubted whether the desired invisibility effect, overall aesthetics and necessary precision in the assembly could actually be achieved.

